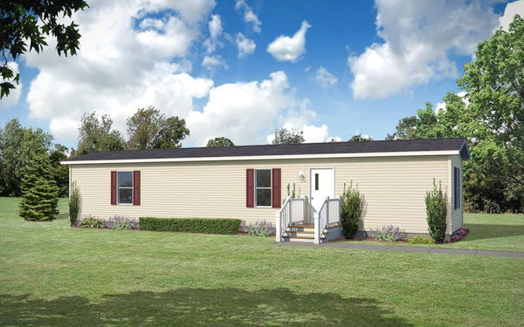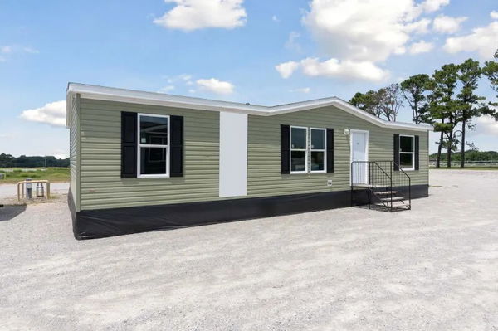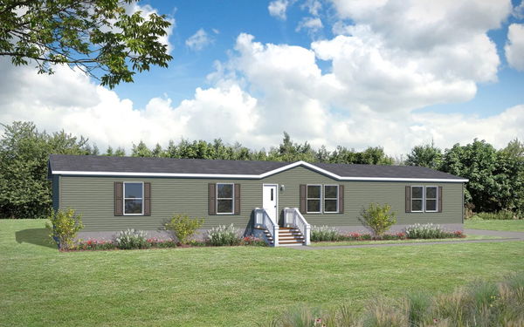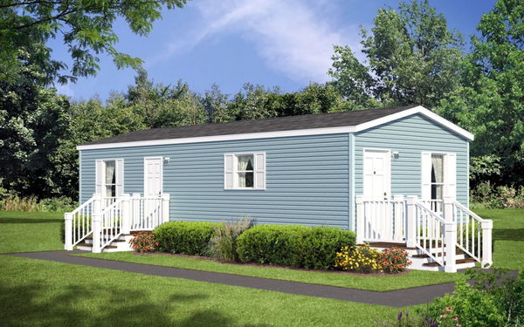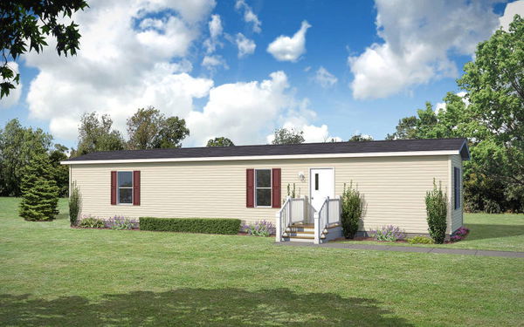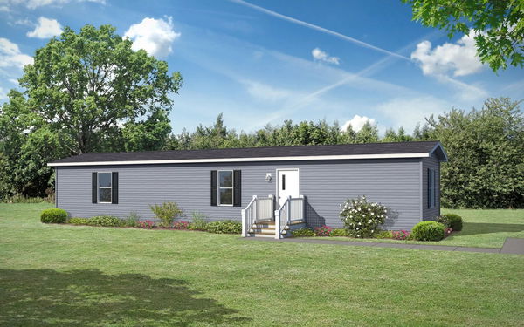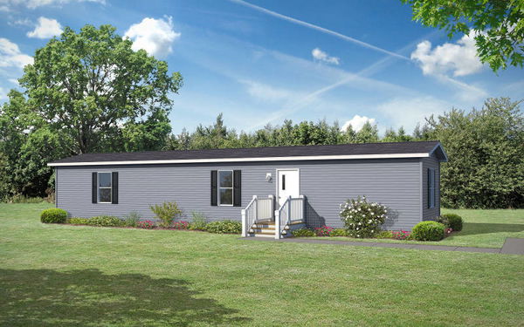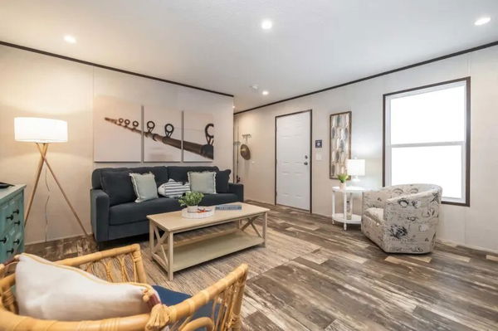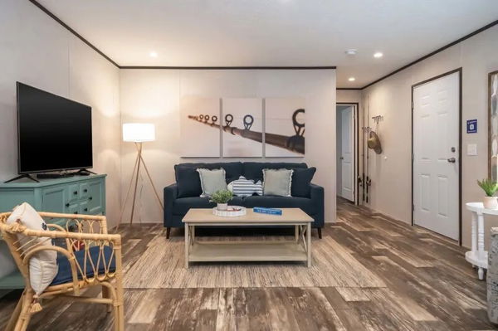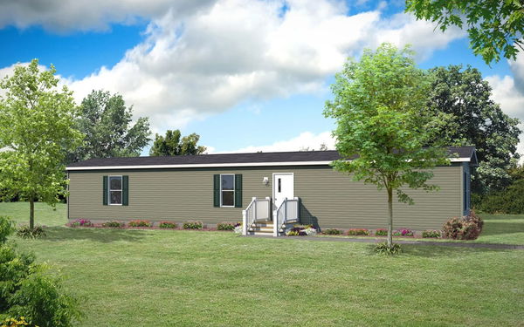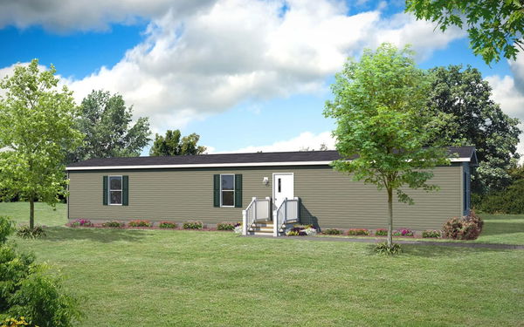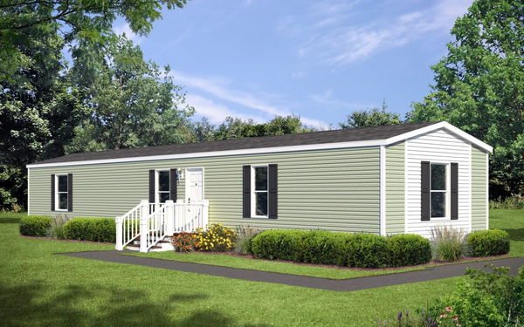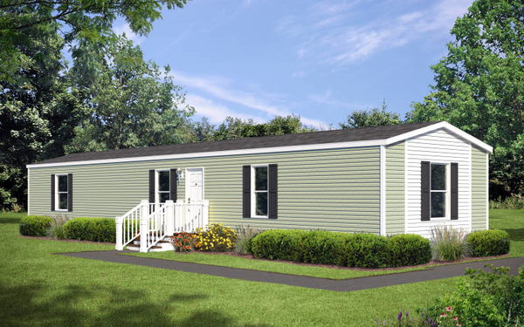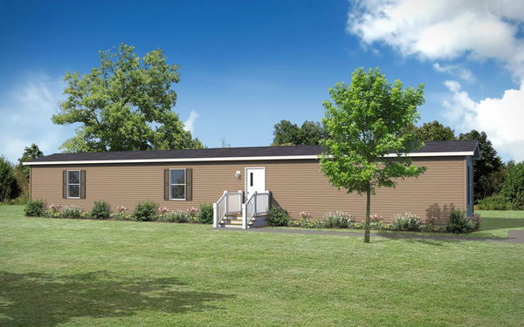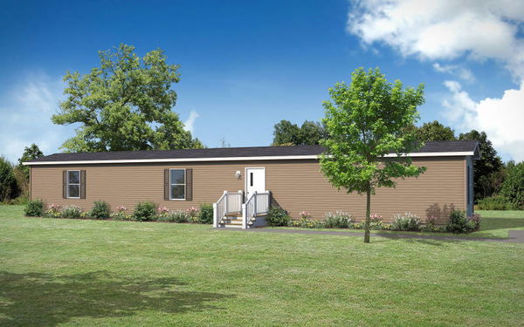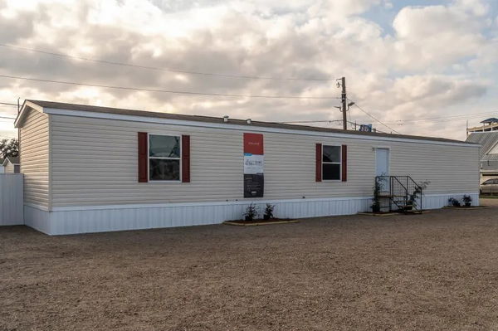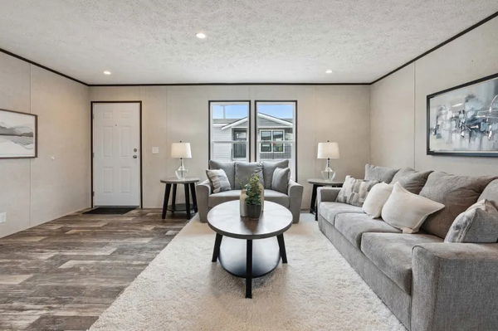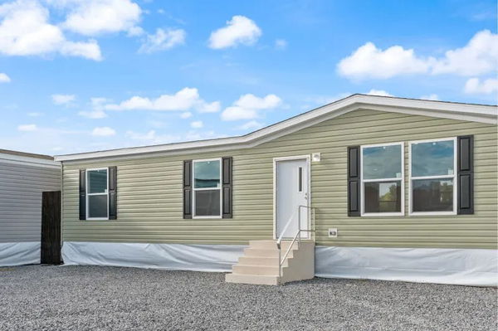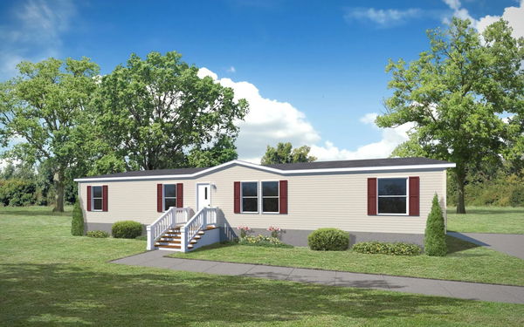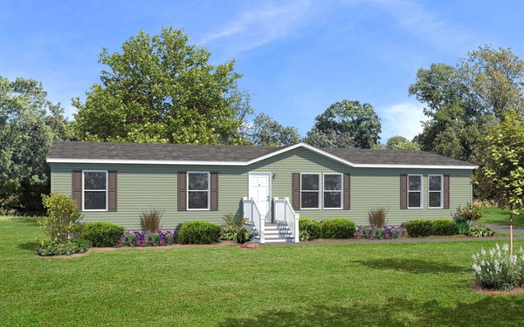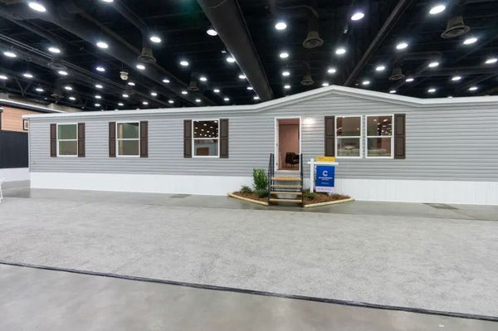Prime Series series
Available homes
Prime Series standard features
Design OptionsImages of homes are solely for illustrative purposes and should not be relied upon. Images may not accurately represent the actual condition of a home as constructed, and may contain options which are not standard on all homes.

Modlife Homes
ModLife Homes is a proud retailer of manufactured and tiny homes for sale in Alabama. Our homes are highly customizable, allowing us to create a unique living space tailored to your needs. With a wide range of floor plans to choose from, you’re sure to find the perfect fit. Come explore the options and see what customizations are available. Note: our serviceable area is Northern Alabama, North Eastern Mississippi, and South Central TN
Dealer License #:


