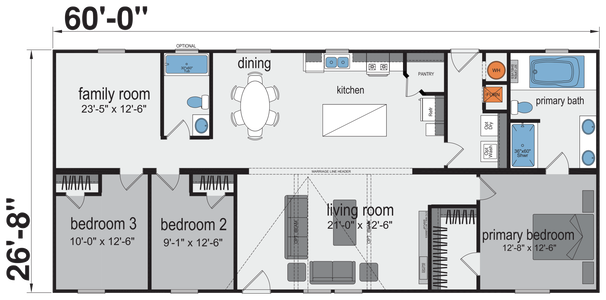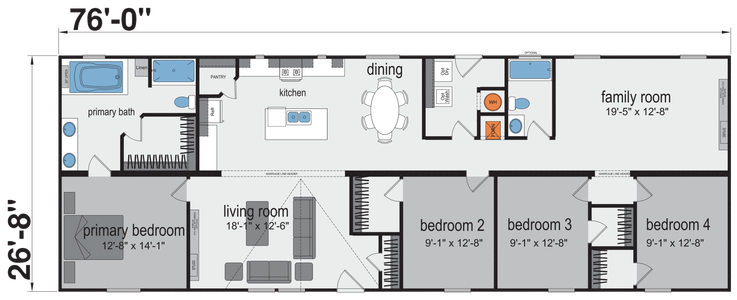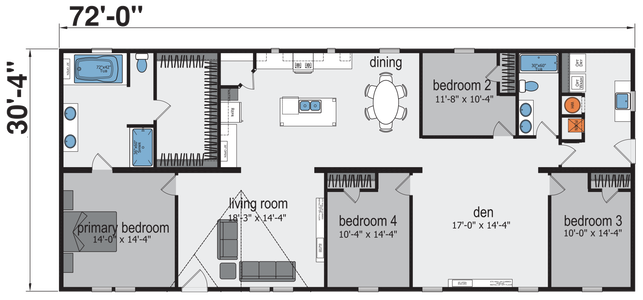Foundation series
Available homes
Foundation standard features
Design OptionsKitchen
- • 8” Deep Double-Bowl Stainless Sink
- • MDF Cabinet Doors & Stiles
- • Lined Cabinets
- • Center Shelf in Base Cabinet
- • 42” Overhead Cabinet with
- Finished Shelves
- • Rolled Edge Countertop with (1)
- Row of Tile & Behind Range to
- Range Hood
- • Stainless Steel 18 Cu.Ft.
- Refrigerator with Icemaker
- • Stainless Steel 30” Coil Top Range
- • Stainless Steel Dishwasher
- • Black Range Hood
- • 8” Deep Double-Bowl Stainless Sink
- • MDF Cabinet Doors & Stiles
- • Lined Cabinets
- • Center Shelf in Base Cabinet
- • 42” Overhead Cabinet with
- Finished Shelves
- • Rolled Edge Countertop with (1)
- Row of Tile & Behind Range to
- Range Hood
- • Stainless Steel 18 Cu.Ft.
- Refrigerator with Icemaker
- • Stainless Steel 30” Coil Top Range
- • Stainless Steel Dishwasher
- • Black Range Hood
Images of homes are solely for illustrative purposes and should not be relied upon. Images may not accurately represent the actual condition of a home as constructed, and may contain options which are not standard on all homes.
Foundation standard features
Construction
- • Removable Hitch
- • 24” O.C. Rafters
- • 2x4 Sidewalls 16” O.C.
- • 2x4 Marriage & Interior Walls
- • 2x6 Floor Joists 16” O.C. -
- 28’ Wide Homes
- • 2x8 Floor Joists 16” O.C. -
- 32’ Wide Homes
- • 8’ Sidewalls with Flat Ceilings
- (Stomp Texture)
- • Exposure 1 Rated 23/32 OSB
- Tongue & Groove Floor Decking
- • In-Floor Air Ducts
- • R-22 Roof Insulation
- • R-11 Wall Insulation
- • R-11 Floor Insulation
- • OX Thermoply® Board Sheathing
- • HardiePanel® Eaves
- • Marriage Line Thermal Gasket
- • Removable Hitch
- • 24” O.C. Rafters
- • 2x4 Sidewalls 16” O.C.
- • 2x4 Marriage & Interior Walls
- • 2x6 Floor Joists 16” O.C. -
- 28’ Wide Homes
- • 2x8 Floor Joists 16” O.C. -
- 32’ Wide Homes
- • 8’ Sidewalls with Flat Ceilings
- (Stomp Texture)
- • Exposure 1 Rated 23/32 OSB
- Tongue & Groove Floor Decking
- • In-Floor Air Ducts
- • R-22 Roof Insulation
- • R-11 Wall Insulation
- • R-11 Floor Insulation
- • OX Thermoply® Board Sheathing
- • HardiePanel® Eaves
- • Marriage Line Thermal Gasket
Exterior
- • Front Door 38x82 with Storm
- • Rear Door 9-Light Inswing with Storm
- • Large Roof Dormer
- (Multi-Section Only)
- • 25-Year 3-Tab Shingles -
- Weathered Wood
- • Low-E Thermal Pane Windows
- • Window Lineals
- • Vinyl Siding
- • Nominal 3/12 Roof Pitch
- • (1) Exterior Water Faucet
- • (1) Exterior GFI Outlet
- • Front Door 38x82 with Storm
- • Rear Door 9-Light Inswing with Storm
- • Large Roof Dormer
- (Multi-Section Only)
- • 25-Year 3-Tab Shingles -
- Weathered Wood
- • Low-E Thermal Pane Windows
- • Window Lineals
- • Vinyl Siding
- • Nominal 3/12 Roof Pitch
- • (1) Exterior Water Faucet
- • (1) Exterior GFI Outlet
Interior
- • Finished Drywall (Except Closets)
- • VOG in Closets Only
- • 3-Panel Interior Doors
- • 3” Craftsman® Crown Moulding
- • 3” Craftsman® Baseboards
- • Linoleum in Kitchen, Dining Room,
- & Baths
- • 13oz Shaw® Carpet in Living Room
- & Bedrooms
- • Rolled Edge Countertop with Post
- Form Rolled Backsplash in Baths
- • Finished Drywall (Except Closets)
- • VOG in Closets Only
- • 3-Panel Interior Doors
- • 3” Craftsman® Crown Moulding
- • 3” Craftsman® Baseboards
- • Linoleum in Kitchen, Dining Room,
- & Baths
- • 13oz Shaw® Carpet in Living Room
- & Bedrooms
- • Rolled Edge Countertop with Post
- Form Rolled Backsplash in Baths
Mechanical
- • Nail-On Electrical Boxes
- • 200 Amp Electrical Panel
- • Can Lights in Living Room, Family
- Room, Den, Dining Room, Kitchen,
- Baths, Bedrooms & Hallway
- • Porcelain Elongated Toilets
- • Whole House Water Shutoff
- • Water Shutoffs Throughout
- • 40-Gallon Electric Water Heater
- • (2) Sinks in Primary Bath
- (Where Possible)
- • Nail-On Electrical Boxes
- • 200 Amp Electrical Panel
- • Can Lights in Living Room, Family
- Room, Den, Dining Room, Kitchen,
- Baths, Bedrooms & Hallway
- • Porcelain Elongated Toilets
- • Whole House Water Shutoff
- • Water Shutoffs Throughout
- • 40-Gallon Electric Water Heater
- • (2) Sinks in Primary Bath
- (Where Possible)
- • Nail-On Electrical Boxes
- • 200 Amp Electrical Panel
- • Can Lights in Living Room, Family
- Room, Den, Dining Room, Kitchen,
- Baths, Bedrooms & Hallway
- • Porcelain Elongated Toilets
- • Whole House Water Shutoff
- • Water Shutoffs Throughout
- • 40-Gallon Electric Water Heater
- • (2) Sinks in Primary Bath
- (Where Possible)
- • Nail-On Electrical Boxes
- • 200 Amp Electrical Panel
- • Can Lights in Living Room, Family
- Room, Den, Dining Room, Kitchen,
- Baths, Bedrooms & Hallway
- • Porcelain Elongated Toilets
- • Whole House Water Shutoff
- • Water Shutoffs Throughout
- • 40-Gallon Electric Water Heater
- • (2) Sinks in Primary Bath
- (Where Possible)
Kitchen
- • 8” Deep Double-Bowl Stainless Sink
- • MDF Cabinet Doors & Stiles
- • Lined Cabinets
- • Center Shelf in Base Cabinet
- • 42” Overhead Cabinet with
- Finished Shelves
- • Rolled Edge Countertop with (1)
- Row of Tile & Behind Range to
- Range Hood
- • Stainless Steel 18 Cu.Ft.
- Refrigerator with Icemaker
- • Stainless Steel 30” Coil Top Range
- • Stainless Steel Dishwasher
- • Black Range Hood
- • 8” Deep Double-Bowl Stainless Sink
- • MDF Cabinet Doors & Stiles
- • Lined Cabinets
- • Center Shelf in Base Cabinet
- • 42” Overhead Cabinet with
- Finished Shelves
- • Rolled Edge Countertop with (1)
- Row of Tile & Behind Range to
- Range Hood
- • Stainless Steel 18 Cu.Ft.
- Refrigerator with Icemaker
- • Stainless Steel 30” Coil Top Range
- • Stainless Steel Dishwasher
- • Black Range Hood
Other
- • 60” Fiberglass Shower & Soaker
- Tub (per print) in Primary Bath
- • Black Faucets, Door Knobs, Hinges,
- Cabinet Pulls, Etc. Throughout
- • 60” Fiberglass Shower & Soaker
- Tub (per print) in Primary Bath
- • Black Faucets, Door Knobs, Hinges,
- Cabinet Pulls, Etc. Throughout
About Champion Dresden TN
Day after day, the Champion Homes facility in Dresden, Tennessee, builds the "American Dream" for people. We strive for excellence in every home we build and we believe so strongly in our craftsmanship that many of us live with our families in the very homes we build. Our homes are available in Alabama, Arkansas, Illinois, Indiana, Kansas, Kentucky, Louisiana, Mississippi, Missouri, Oklahoma, Tennessee and Texas.

Modlife Homes
ModLife Homes is a proud retailer of manufactured and tiny homes for sale in Alabama. Our homes are highly customizable, allowing us to create a unique living space tailored to your needs. With a wide range of floor plans to choose from, you’re sure to find the perfect fit. Come explore the options and see what customizations are available. Note: our serviceable area is Northern Alabama, North Eastern Mississippi, and South Central TN
Dealer License #:










